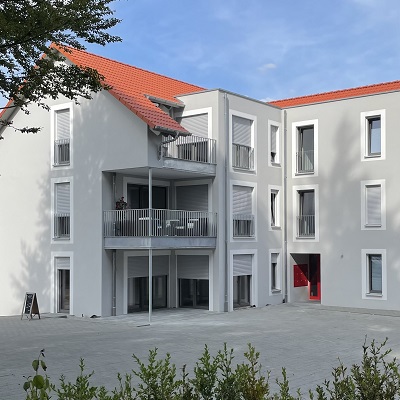SCHLIERENBACHSTRASSE 33
Neubau von 9 WohnungenBauherr: Harry Bode
















































|
SCHLIERENBACHSTRASSE 33 Neubau von 9 WohnungenBauherr: Harry Bode |
|
 |
|
| Stand 27. Juni 2023 (Blick in den Innenhof) |
|
 |
|
| Stand 27. Juni 2023 (Balkone) |
|
 |
|
| Stand 27. Juni 2023 (Terrasse) |
|
 |
|
| Stand 30. Mai 2023 (Blick in den Innenhof) |
|
 |
|
| Stand 30. Mai 2023 (Blick in das Kinderzimmer OG) |
|
 |
|
| Stand 30. Mai 2023 (Blick in den Wohnberich im OG) |
|
 |
|
| Stand 30. Mai 2023 (Blick in den Wohnberich im DG) |
|
 |
|
| Stand 30. Mai 2023 (Blick in den Flurbereich) |
|
 |
|
| Stand 30. Mai 2023 (Blick ins Bad) |
|
 |
|
| Stand 30. Mai 2023 (Blick Küche mit Essbereich) |
|
 |
|
| Baustellenfoto Stand 24. April 2023 (Aussenanstricharbeiten) |
|
 |
|
| Baustellenfoto Stand 24. April 2023 (Aussenanstricharbeiten) |
|
 |
|
| Baustellenfoto Stand 24. April 2023 (Bodenbelagsarbeiten) |
|
 |
|
| Baustellenfoto Stand 24. April 2023 (Fliesenarbeiten) |
|
 |
|
| Baustellenfoto Stand 21. März 2023 (Aussenputzarbeiten) |
|
 |
|
| Baustellenfoto Stand 14. September 2022 (Dachdeckungsarbeiten) |
|
 |
|
| Baustellenfoto Stand 14. September 2022 (Einlattung des Dachstuhls) |
|
 |
|
| Baustellenfoto Stand 24. August 2022 (Aufrichten des Dachstuhls) |
|
 |
|
| Baustellenfoto Stand 24. August 2022 (Aufrichten des Dachstuhls) |
|
 |
|
| Baustellenfoto Stand 24. August 2022 (Aufrichten des Dachstuhls) |
|
 |
|
| Baustellenfoto Stand 15. August 2022 (Einbau Fenster) |
|
 |
|
| Baustellenfoto Stand 15. August 2022 (Einbau Fenster) |
|
 |
|
| Baustellenfoto Stand 15. August 2022 (Einbau Fenster) |
|
 |
|
| Baustellenfoto Stand 25. Juli 2022 (Maurerarbeiten DG) |
|
 |
|
| Baustellenfoto Stand 25. Juli 2022 (Maurerarbeiten DG) |
|
 |
|
| Baustellenfoto Stand 13. Juni 2022 (Maurerarbeiten 1.OG) |
|
 |
|
| Baustellenfoto Stand 13. Juni 2022 (Maurerarbeiten 1.OG) |
|
 |
|
| Baustellenfoto Stand 01. Juni 2022 (Beginn Maurerarbeiten 1.OG) |
|
 |
|
| Baustellenfoto Stand 30. Mai 2022 (Decke über EG) |
|
 |
|
| Baustellenfoto Stand 24. Mai 2022 (Armierung Decke über EG) |
|
 |
|
| Baustellenfoto Stand 04. Mai 2022 (Maurerarbeiten im EG) |
|
 |
|
| Baustellenfoto Stand 28. April 2022 (Beginn der Maurerarbeiten im EG) |
|
 |
|
| Baustellenfoto Stand 20. April 2022 (Decke über UG bzw. Bodenplatte) |
|
 |
|
| Baustellenfoto Stand 15. April 2022 (Decke über UG) |
|
 |
|
| Baustellenfoto Stand 15. April 2022 (Decke über UG) |
|
 |
|
| Baustellenfoto Stand 07. April 2022 (Stahlbetonwände fertiggestellt im UG) |
|
 |
|
| Baustellenfoto Stand 01. April 2022 (Schalen der Wände im UG) |
|
 |
|
| Baustellenfoto Stand 18. März 2022 (Betonieren der Bodenplatte im UG) |
|
 |
|
| Baustellenfoto Stand 16. März 2022 (Einbringen Sauberkeitsschicht) |
|
 |
|
| Baustellenfoto Stand 11. März 2022 (Aushubarbeiten) |
|
 |
|
| Baustellenfoto Stand 03. März 2022 (Aushubarbeiten) |
|
 |
|
| Baustellenfoto Stand 01. August 2021 (Rückbau Gewächshaus) |
|
 |
|
| Lageplan |
|

|
|
| Ostansicht |
|
 |
|
| Westansicht |
|
 |
|
| Schnitt |
|
 |
|
| Erdgeschoss |
|
 |
|
| Dachgeschoss |